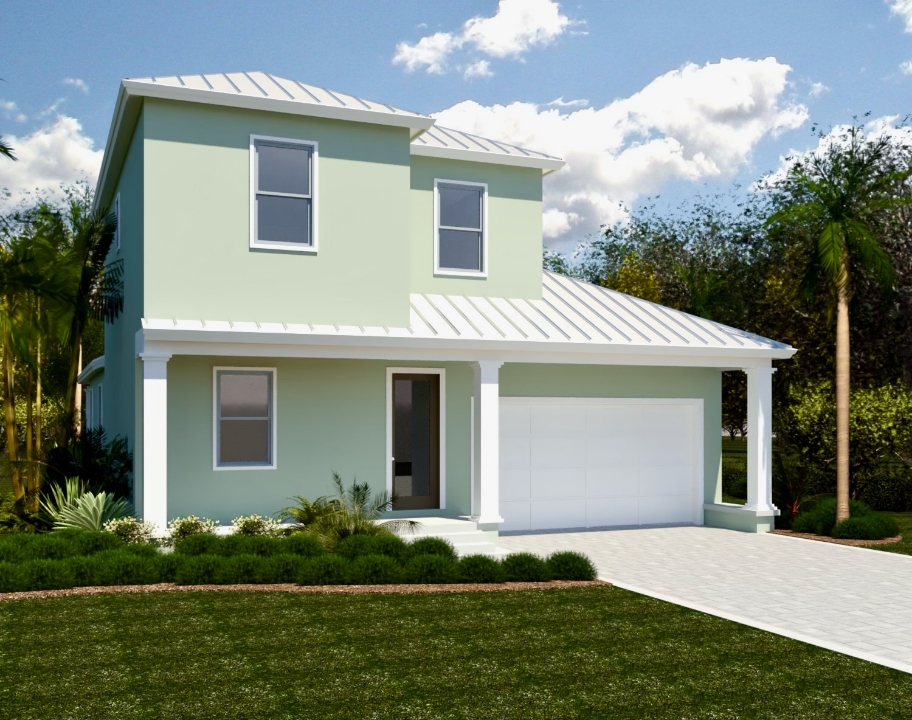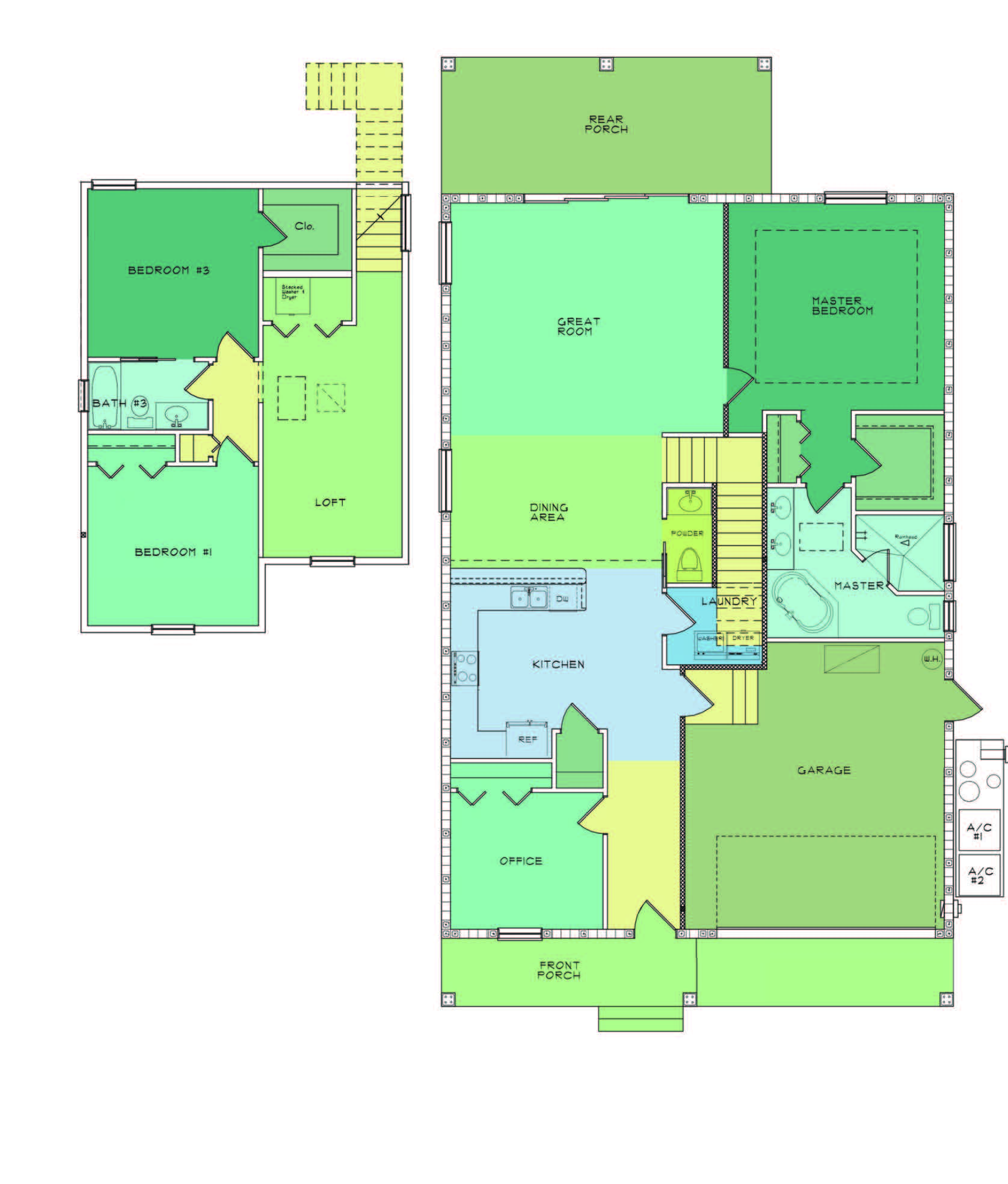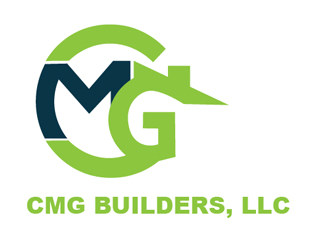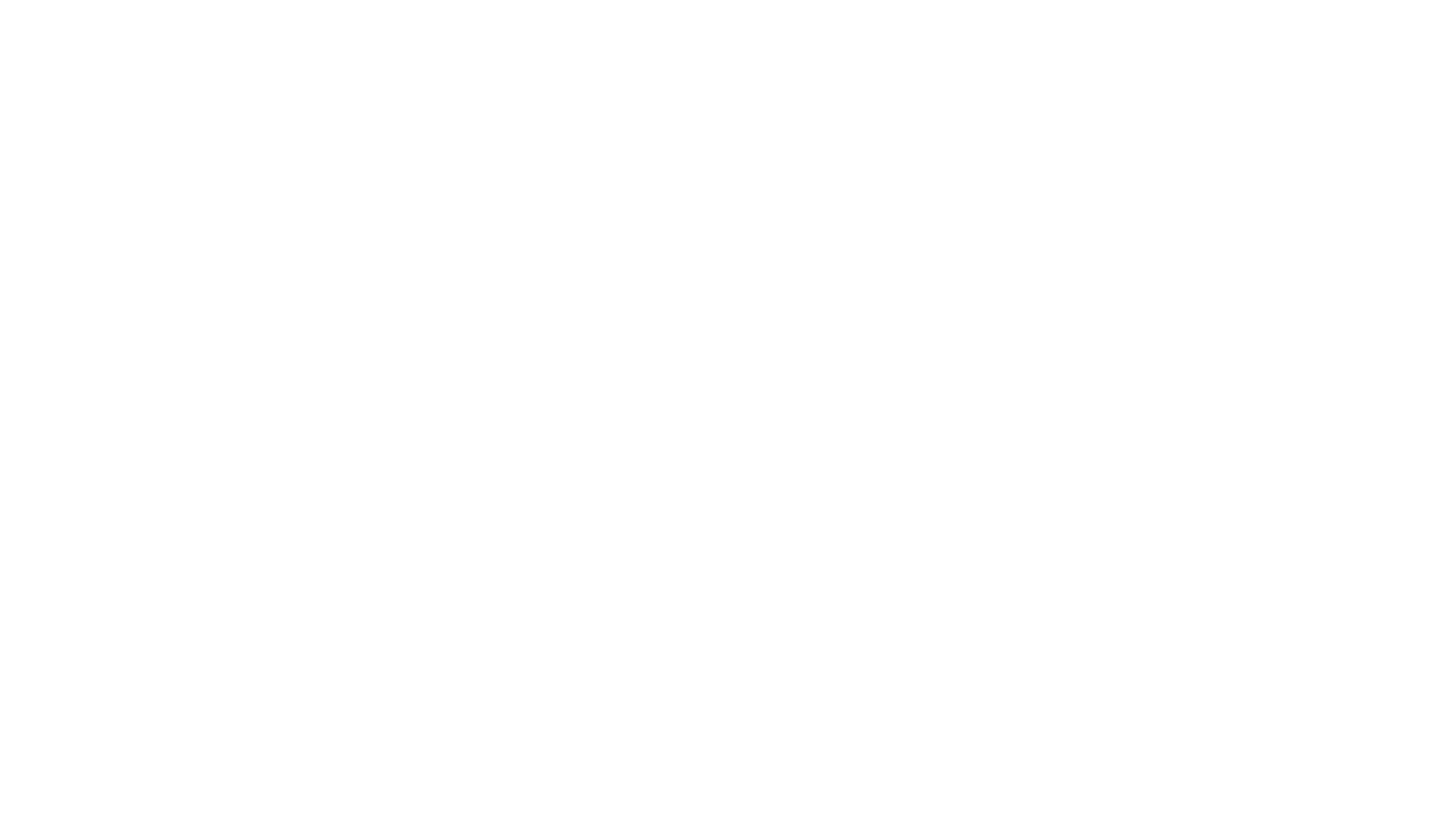do you have a construction project we can help with?
Bonnet Head – $979,000.00
Pre-Construction Price


Bonnethead Floor Plan
First Floor
First Floor A/C = 1130- sq. ft.
Front Porch – 93 sq. ft.
Rear Porch – 242 sq. ft.
Garage – 114 sq. ft.
First Floor Total = 2379 sq. ft.
Second Floor
Second Floor A/C – 714 sq. ft.
Under Roof Square Footage Breakdown
First Floor Total – 2379 sq. ft.
Second Floor Total – 714 sq. ft.
Total Space Under Roof – 3093 sq. ft.
A/C Space Breakdown
First Floor A/C – 1630 sq. ft.
Second Floor A/C – 714 sq. ft.
Total Under Air – 2344 sq. ft.
BONNETHEAD FEATURES
3 Bedrooms
2 Bath
2 Car Garage
Built on 60 x 150 Lot
Metal Roof
Impact Windows and Doors
Stucco Exterior
Recess Can Lighting
Coffer Ceilings
Wood Cabinets
Quartz Countertops
Appliances Included
Ceiling Fans
Crown Molding
Porcelain Tile Shower
Waterproof Vinyl Flooring


